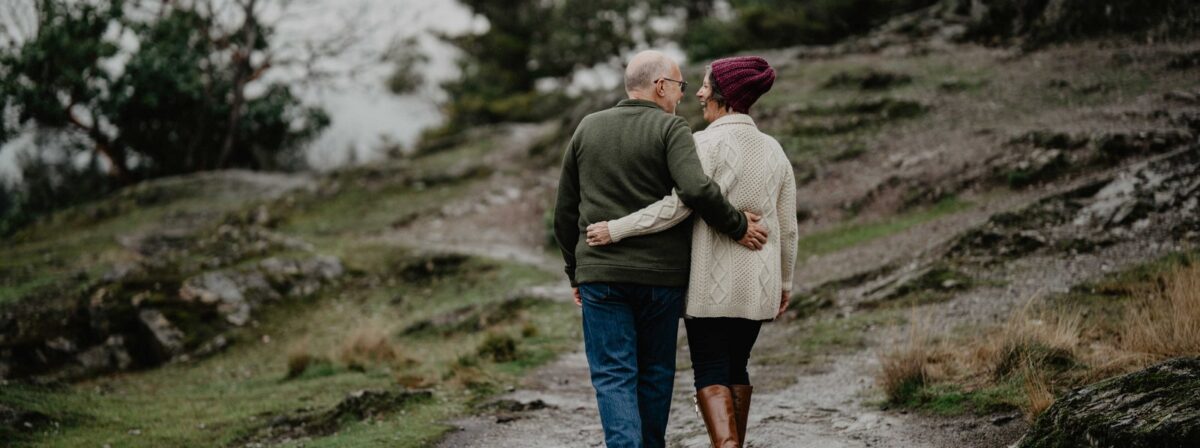We have a dream. Our dream is to drive around the country, living in our minivan for part of the year. I know, I know, nothing new here – lots of folks are doing the same thing and this is true. However, we have a few little limitations (they are called grandchildren) that keep us from fully converting our minivan to a motor home. When we are home, we need to be able to put the seats back in so we can take our little darlings on adventures with Gramps and Grandma. But once we are on the road, we will transform ourselves back into those Prices of Wanderng! With these limitations in mind, we looked at many ideas online and went with a design that allows us to use the van both ways (although not at the same time, of course). Here is our description of how we (actually, Jim and his brother, Don) built our bed frame that not only contains a lot of storage space, but can be fully removed from the van when we don’t need it.

To begin with, we removed all of the seats. The front bench is simple – just a couple of latches to undo and then lift it out. As we have a base model, we don’t have Stow and Go seats in the middle, but this ended up being a good thing for us – more on that later. The back Stow and Go seats were not too difficult to remove. A 15mm and 11mm ratchet was all it took to undo the seats. First, fold them forward to relieve pressure on the springs. Once these bolts are out, then flip it back to remove the remaining bolts. Jim went it to the dealer to ask about this just to be sure he did it right. Sorry! He forgot to get pics of this process but next time we put them in I’ll try to remember to get some pics of what it looks like.
Once all of the seats were removed, Jim and his brother measured the space to be sure of a couple of things: First, that the width of the bed platform allowed for the bed to be taken out when assembled. Second, that the legs at the front didn’t impede with opening the storage in the floor. We had planned to use storage bins under the front bench and this determined the height, although now we wish we had thought this through a bit more as we are a wee bit cramped for head space when sitting up – oh well!
The bed was built in two sections. The first, a 46″ W x 48″ L section was the back of the bed. The second was 46″ W x 24″ L. This section was made to be detached from the main bed, giving us a table to eat/work on when we couldn’t sit outside. Here is a rough picture of the plan:

The frame was built using 2×4 wood. The top frame, as you can see in this picture, has two horizontal braces in the middle. These serve both to support our weight better and also as a place to attach the plywood cover with piano hinges, thus creating two storage areas, both accessible separately.

The front legs were attached first with wood glue and screws. All of the holes were pre drilled to keep the wood from splitting. Once the front legs were on, a level was used to make sure that the bed was level as the back legs were attached (no, they didn’t make sure the van was level before doing all of this – luckily they were parked on a very level driveway!).
The second piece (for the detachable table) was built by creating the top frame and then clamping it onto the back frame. With this done they were able to measure and install the legs for this section so that it matched the height of the back.

The top pieces of plywood were cut into sections when they bought the plywood at the hardware store. The small 6″ section was installed first on top of the reinforced cross pieces on the back. From here, the piano hinges could be attached to create two covers for the storage areas.

At the very back of the van, the storage lid needed a few refinements. The back of the van curves in, so the lid could not lift up and needed to be trimmed. The piece going across the underside of this lid is there to help hold the lid up when two small pieces of wood are placed against it and into the notches in the side of the base cut for this purpose. This allows us to prop up the lid while accessing the back storage area. But even better, it gives us a backrest when we are sitting up in bed reading or watching a movie!
The front table lid is not removable as it is easily reached from either side of the van doors.

We purchased a 4″ foam from The Foam Shop. It is covered and folds up into 3 sections which is very helpful in the different iterations we have for this bed. Hopefully soon we can get a van tour done so you can see how it all works.
All in all, we are very happy with our van bed! We’ve been out in in once and everything worked as intended. The added storage is more than enough for us and we intend on spending some time before we leave on our big journey figuring out the best places to put items – I’m sure that’s another blog post to come!


The best part of this van build? Two boys getting to spend some time together! Thanks so much, Don!!!!


